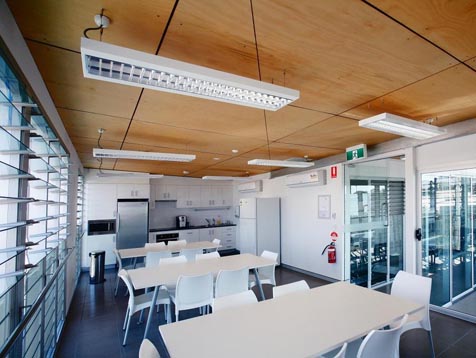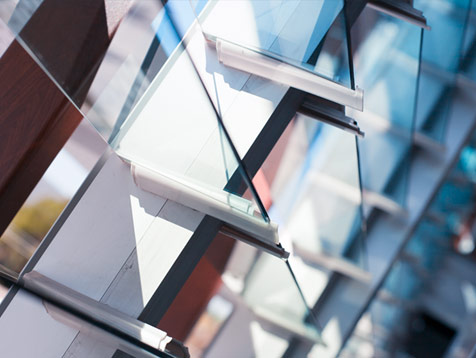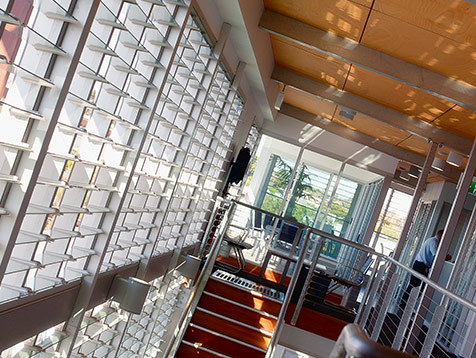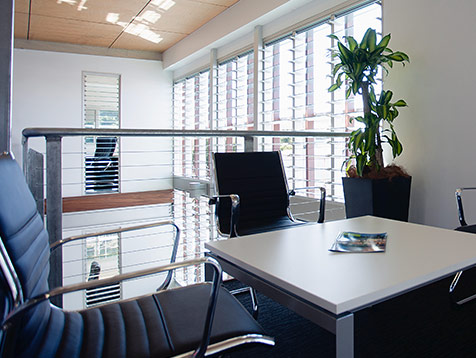Breezway Head Office Building
QUEENSLAND, AUSTRALIA
The new Breezway Head Office was a finalist in two categories of the 2011 UDIA Queensland Boral Awards for Excellence.




HPC’s architectural design integrates lightweight construction with large areas of Breezway Altair Louvre Window products, in particular the Altair Powerlouvre Window with the Stronghold System in a Clear Anodised Breezway Easyscreen Window System. These Powerlouvre Windows have been incorporated into a smart Building Management System to assist with energy savings in this sustainable commercial building. When combined with upper level mezzanine floors, the showcase of Altair Louvres provide building occupants with a feeling of space and unrestricted access to light and fresh air.
Greenleaf Engineers used environmental and thermal modelling technology to maximise natural light and ventilation into the building for extensive periods throughout the year to significantly reduce the need for artificial lighting and air conditioning.
With land that has its long axis facing northwest, the building’s orientation was perfect for maximising the sun’s natural light and warmth. Heating and the electrical hot water unit were therefore removed from the project, cooling costs were reduced by 33%, and artificial lighting was reduced by 50% through the use of natural sunlight combined with energy efficient light fittings.
The new Breezway Head Office was a finalist in two categories of the 2011 UDIA Queensland Boral Awards for Excellence; ‘Small Retail/Commercial Building under 3000m2′ and ‘Excellence in Environmentally Sustainable Development’.
Architect: HPC Urban Design & Planning
Website: www.hpcurban.com.au
