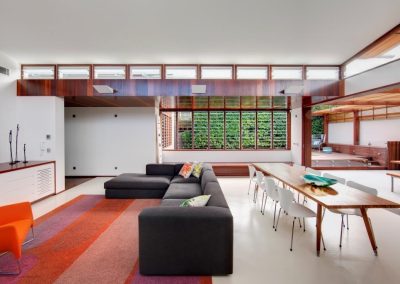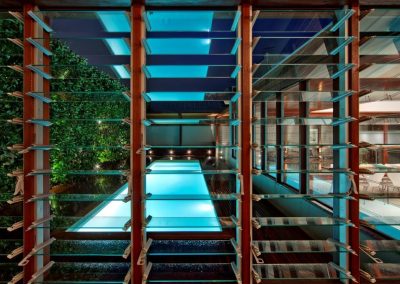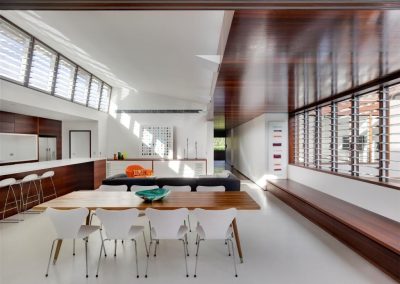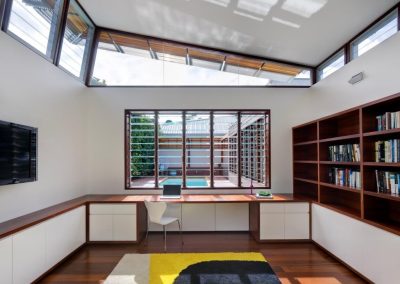Queens Park, Contemporary Home Renovation
Sydney, Australia
The renovation was commissioned by a social Sydney couple who wanted a custom designed home that catered to their specific living and entertaining lifestyle.
The interior planning was dramatically re-worked such that spaces were arranged around the ordering elements of the entry hall and service spine. The new entry hall provides a warm circulation path, distinctly articulated in timber that branches into and connects the various spaces of the home.
As the site is located on the corner of a busy arterial road and is adjacent to a side laneway, there were significant acoustic, privacy and access to sunlight issues to address. The butterfly roof form in conjunction with minimal openings to the external walls mitigates noise and overlooking issues, while allowing an abundance of winter sun to flood deep into the building through automated Breezway Altair Powerlouvre Windows which run the length of the building. The highlight louvre glazing also promotes cross ventilation throughout the dwelling, cooling the building in the summer months.
The extensive use of timber offers warmth to interior spaces, while Breezway Altair Louvre Windows and sliding doors give the home a sense of spatial continuity allowing the occupants to control their environment.
Project Date – April 2009
Project Architect – Clinton ColeCplusC Architectural Workshop
+61 2 9690 2211
www.cplusc.com.au/index.php/projects/queens_park_residence
Builder – CplusC Architectural Workshop
Photographer – Murray Fredericks





