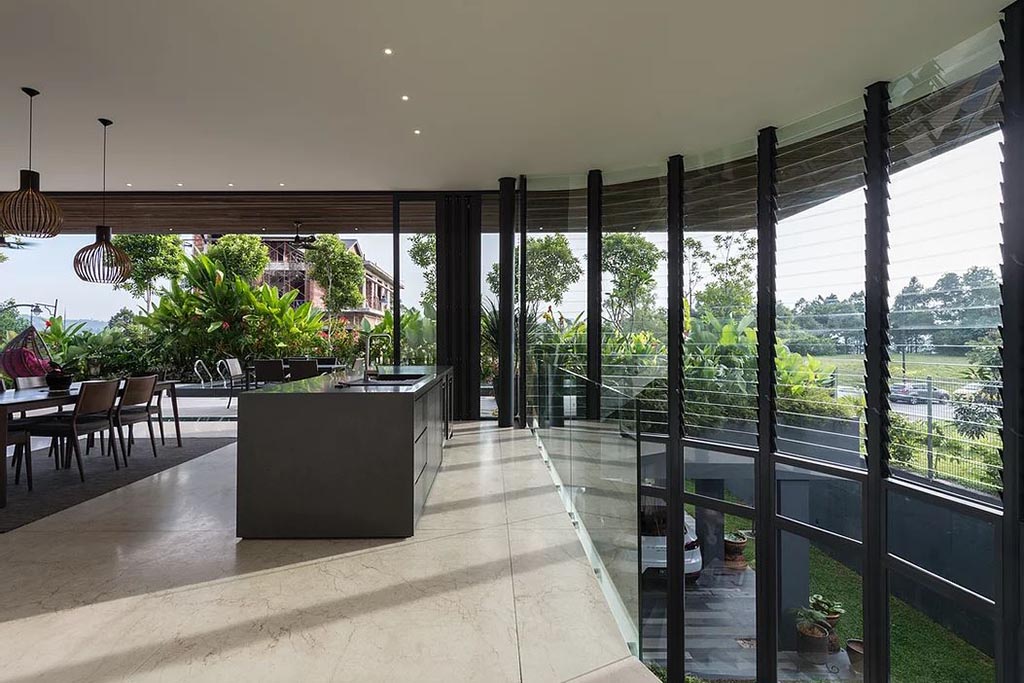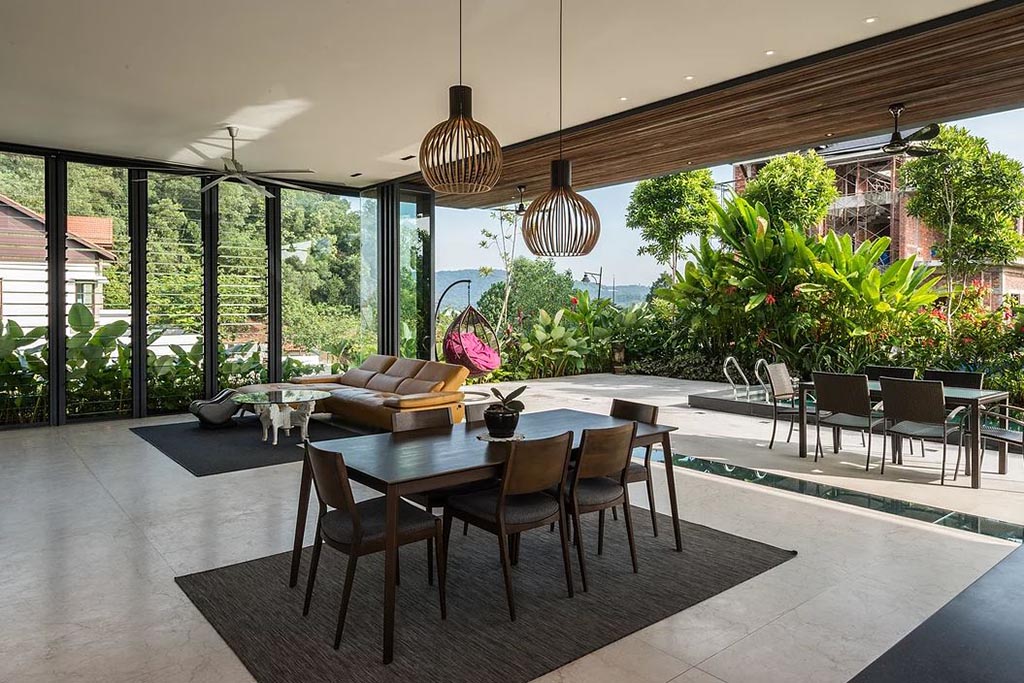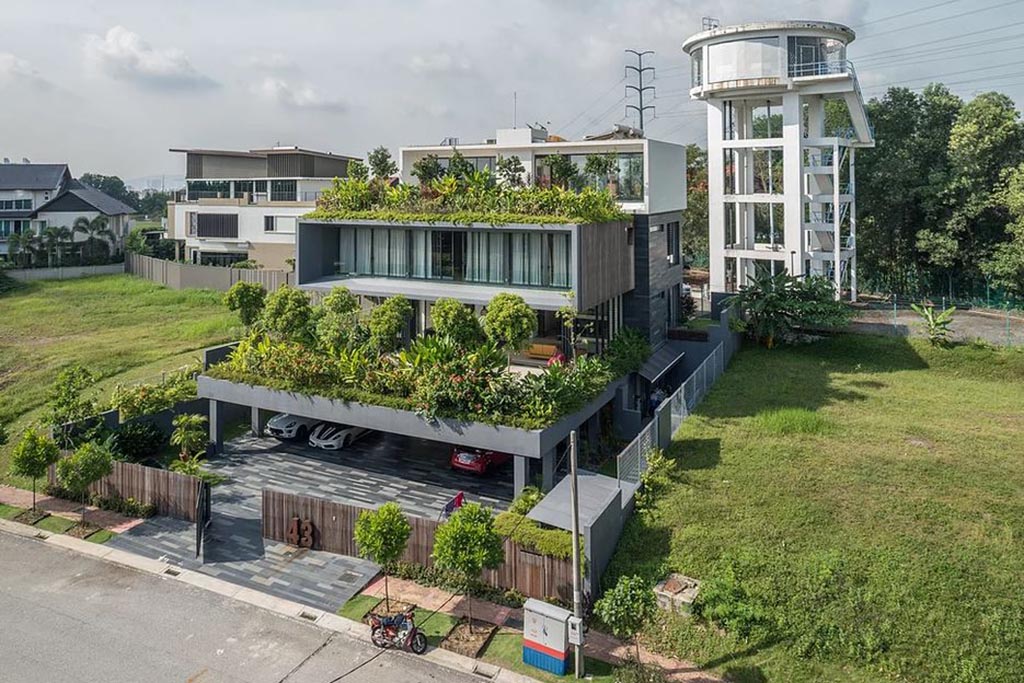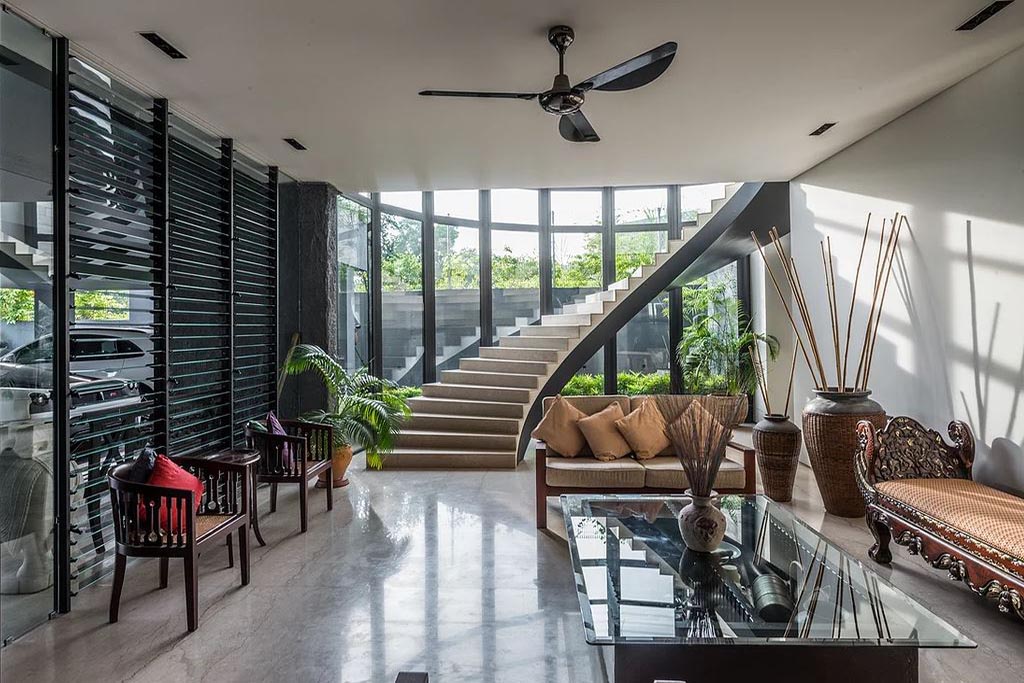Skan House utilising Breezway Louvres
DAMANSARA HEIGHTS, MALAYSIA
This project is a modern bungalow with terraced front gardens and greenery infused on different levels.
The Skan House was designed to look like stacked-up boxes, fitting perfectly well with a spiral staircase that connected the floors, a spacious outdoor area at the rooftop porch, an outdoor verandah, and a swimming pool. It’s a unique concept where Breezway Louvre Windows played a considerable role in improving the airflow circulation from the entrance and providing natural sunlight.
Credit goes to Design Collective Architects (DCA) for their exceptional design on Skan House, located in Damansara Heights. Their work was even published in The Tropical Malaysian House 2018.
Architect: Design Collective Architects
www.facebook.com/designcollectivearchitects/




